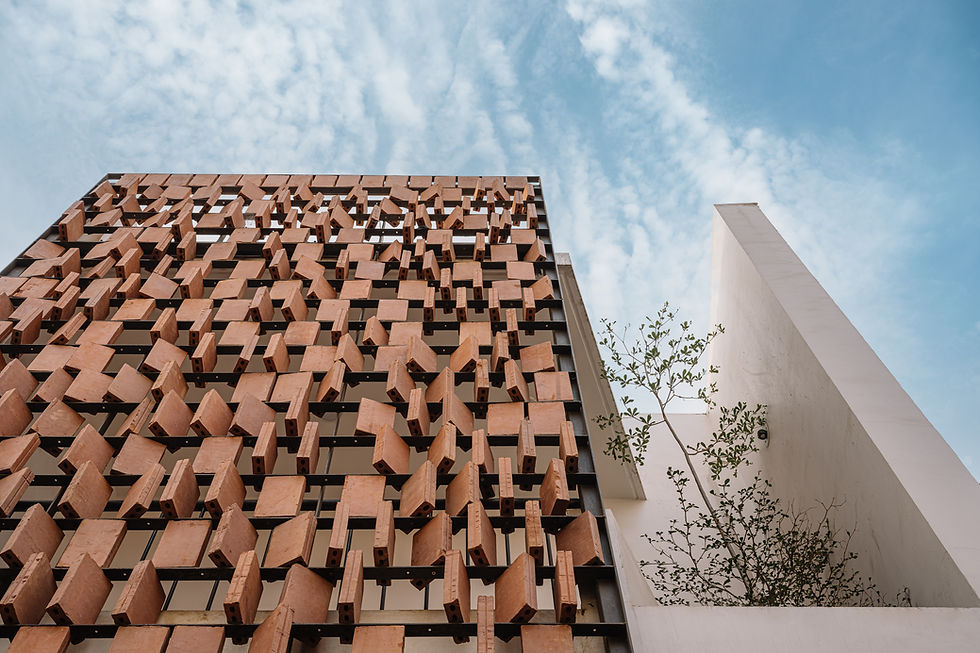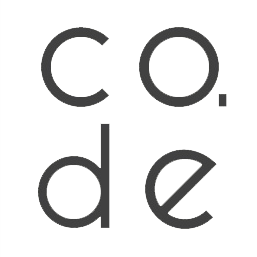
Linear House
Surat, Gujarat
In a high-density area of Mandvi town, the project, a small and linear 130 sqm. plot is nestled among similar sized plotted residences. With a context defined by organic development, this House is to be designed for both commercial and residential use. Although the lot measures a mere 3mt. in width against 30mt. in length, the interior space feels much more expanded due to the seamless flow of spaces and a double height volume inserted within the social area.
The 2-side open plot with narrow front and back ends necessitated the roof, to introduce a sense of light-filled openness. Considering the narrow street, south east facing façade has been designed to control an incidence of sunlight through use of rotating terracotta brick jali, also with the idea to create a controlled visual connect with the street. The unhindered flow of natural daylight, intentionally directed through the house creates a seamless visual experience and a feeling of spaciousness throughout the space.
Built Area
2765 sq.ft
Status
Completed | 2021
Design Team
Niel Parekh, Pooja Shah, Moli Patwa, Zeal Jhaveri
Photographer
Ishita Sitwala










