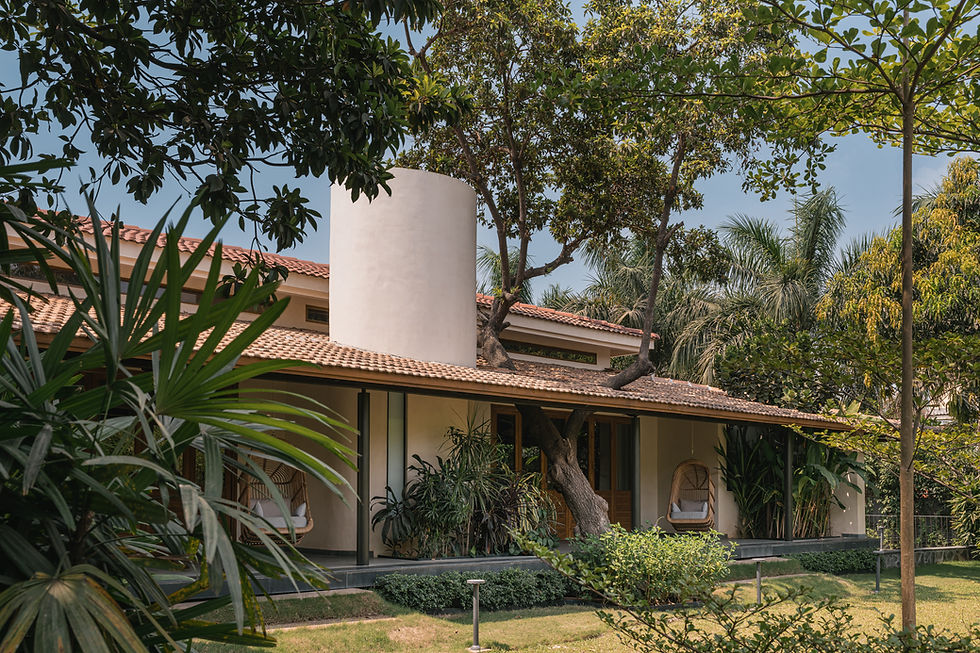
Orchard House
Chikhli, Gujarat
Sitting on the edge of Kaveri river, a house which is part of a development scheme, rests on a land filled with Mango and Chickoo trees. The site houses two structures, main house that functions as the family area with Living, dining, kitchen and two bedrooms, while an outhouse placed near the edge of the site facing the rivers functions as a quite gateway with just two bedrooms and a pantry area. The house is discovered as you follow a meandering walkway with opportunities for pause and chance encounters. The landscape is strategically integrated with enclosed spaces, gardens, and pockets designed to accommodate various activities like sand filled children play area, sunken seating to have bon fires at night, etc. for a seamless flow throughout the property.
With a nature inspired material palette, the sparse furniture elements throughout the house are curated to accentuate the refined but relaxed atmosphere of the farmhouse.
Site Area
33000 sq.ft
Status
Completed | 2025
Design Team
Niel Parekh, Pooja Shah, Samarth Pachchigar, Priyanka Vaya
Photographer
Ishita Sitwala





.jpg)
.jpg)



